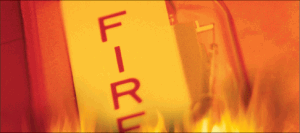 Design and installation of electrical equipment is a reasonably well understood and adjusted procedure. It is done in accordance with the safety requirements of the Canadian Electrical Code and specific installation standards, with additional performance criteria of energy codes, ASHRAE codes and regulatory directives, and undoubtedly — with particular requirements of the clients. Of course, such installations are inspected by the electrical safety regulators for compliance with the accepted design and with the CE Code provisions.
Design and installation of electrical equipment is a reasonably well understood and adjusted procedure. It is done in accordance with the safety requirements of the Canadian Electrical Code and specific installation standards, with additional performance criteria of energy codes, ASHRAE codes and regulatory directives, and undoubtedly — with particular requirements of the clients. Of course, such installations are inspected by the electrical safety regulators for compliance with the accepted design and with the CE Code provisions.
So, the entire process should be simple, uniform and consistent.But what is happening when a design and installation of electrical systems includes fire alarmand other life safety equipment described in Section 46 of the CE Code? Who is assessing that the completed installation meets the objective of the respective codes and standards, and that all electrically connected life safety components do, in fact, perform as it was intended by the design?
Could such assessment be done by a simple verification of a fire alarm system or should an additional testingbe necessary?
Let’s check out the CE Code requirements.
Appendix B Note on Rule 32-000 of the CEC references the ULC standard S524 for installation. However, there are no additional clarifications in the CE Code on this subject. ULC S524 is also silent on verification and testing procedures of a fire alarm system. And no doubt that the ULC S524 would not dwell on coordinated testing of all life safety systems interconnected with a fire alarm system, as it is outside the scope of this standard. Nevertheless, the glossary of the ULC S524 offers two quite interesting definitions as follows:
“ANCILLARY CIRCUIT — A circuit which connects a control unit and/or transponder to ancillary devices, located within the protected premises.”
“ANCILLARY DEVICE — A device which has a life-safety application, and is activated by the fire alarm system, but is not part of the fire alarm system.”
So, these two definitions explain that a fire alarm system may be interconnected /interlocked with some type of other electrical equipment that does not comprise a fire alarm system proper, but represents life safety equipment.
Where can we find this equipment and learn how it must be interlocked with a fire alarm system (i.e., “activated by the fire alarm system,” as stated in the above definition), and how could operation of such interlocksbe verified? Perhaps, the first question should be raised whether such interlocks between a fire alarm system and “ancillary devices” could be validated by a fire alarm verification procedure.
In order to deal with this question, we’d have to explore relevant provisions of the National Building Code of Canada (NBCC).
Sentence 3.2.4.5.(1) of the NBCC states that a fire alarm system must be installed in conformance with ULC S524. So far, so good. This NBCC statement is consistent with Appendix BNote on Rule 32-000 in the CE Code. Sentence (2) of the NBCC Article 3.2.4.5. mandates that the fire alarm system installed in accordance with ULC S524 must be verified as per ULC standard S537 “Verification of fire alarm systems” to ensure satisfactory operation of the installed fire alarm system. Figure 1 clearly reflects the fact that only components of a fire alarm system are subjected to the verification. It should be noted that such components are fire alarm initiating and signalling devices, control unit and annunciators, normal and emergency power supply (i.e., components, wiring to which isrequired to be electrically supervisedby the ULC S524). And what about these mysterious “ancillary devices”? Where are they described and how are they supposed to be interlocked with a fire alarm system?
The answer is also found in the NBCC and in certain codes and standards. For example, the NBCC and the Safety Code for the Elevators, B44 require automatic emergency recall of elevators under specific fire conditions. NFPA 96 mandates that activation of a commercial kitchen fire suppression system must actuate a fire alarm system in the building. The NBCCmandates that the hold open devices installed on doors in required fire separations must be released by a fire alarm system (and by dedicated smoke detectors). The building coderequires that the electromagnetic locks installed on exit doors must be released by a fire alarm system as well.
In addition to these requirements, the NBCC mandates smoke control and smoke venting in high buildings, and such smoke control and smoke venting equipment must be also actuated by a fire alarm system.
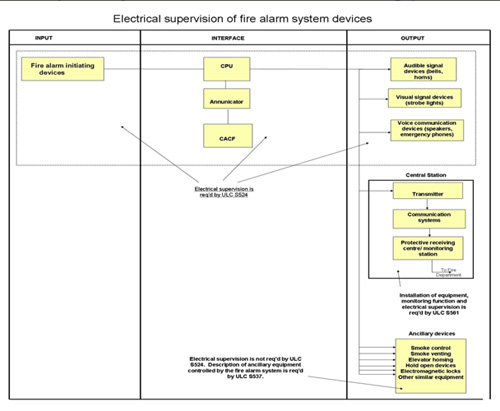
Electrical supervision of fire alarm devices
Although the NBCC mandatesonlya manual shutdown of air moving fans in an air handlingsystem that is installed in a high building and that serves more than 2 storeys, electrical designers also provide automatic interlocksfor such fun shutdown by a building fire alarm system. All this life safety equipment is not part of a fire alarm system (it cannot be electrically supervised in accordance with ULC S524, and it cannot be verified in conformance with ULC 537). However, ULC S537requiresa description of all ancillary equipment controlled by the fire alarm system. The functional supervisionof such ancillary equipment could be demonstrated only by a coordinated life safety test upon completion of installation of all life safety systems and upon successful verification of the fire alarm system in the building. Local building codes and by-laws (i.e., BC Building Code, Vancouver Building By-Law) outline responsibilities, protocoland documentation required for such demonstration of coordinated performance of fire and life safety systems. It should be noted that the ULC Technical Committee has been recently assembled to develop a standard for commissioning of such life safety systems.
The 2010 edition of the NBCChas been amended to include the requirement for Commissioning of LifeSafety and Fire Protection Systems. This new requirement is mandated by Article 3.2.4.6. of the NBCC.
It should be also noted that another output from a fire alarm system shown on figure 1 is the NBCC required signal to a fire department. Installation of the transmitting equipment and communication systems, and monitoring of the signal is the responsibility of a “Central Station.” Each such “Central Station” is listed by the ULC for a full service (installation and monitoring) or for a shared service (installation or monitoring), and each “Central Station” must conform to the relevant provisions of ULC standard S561″Installation and Services for Fire Signal Receiving Centres and Systems.”
To fulfill all necessary requirements for interlocks between fire alarm systems, the electrical designers should reflect the following features related to the fire alarm systems/life safety systems:
General provisions (regardless whetherthe building is a high building or not):
1. Every circulating/re-circulating air handling system where air moves between storeys or between fire compartments (or suites) in a storey must be provided with a duct-type smoke detector specified by the electrical design, soactuation of the duct-type smoke detector will prevent air circulations between such storeys or fire compartments (i.e., it will send a signal to shut the fan down and to close relevant dampers) and will activate the building fire alarm system (i.e., the duct type smoke detector is a part of the building fire alarm system).
2. Where a building contains an interconnected floor space/atrium, a mechanical control system must be provided to remove air from an interconnected space. Such mechanical exhaust system must be actuated by a switch located in a proximity to the annunciator (i.e., at the entrance for firefighters’ access). Note: This switch must be provided by the electrical design, and it shall not be installed on the annunciator.
3. Every elevator provided with an automatic emergency recall feature and installed in an unsprinklered building must be recalled to an alternate floor level if a smoke detector located in the elevator lobbies on the recall level is actuated.
Hi-rise provisions:
1. All air moving fans in a system that serves more than 2 storeys (except for fans used for pressurization of the belowgrade stairs/smoke control system, except for the fans used for smoke venting/parkade exhaust fans used to assist firefighters to vent each floor area to the outdoors, and except for fans in kitchens, washrooms and bathrooms in dwelling units) must be designed so that such air moving fans could be stopped manually by means of operating a switch located on the CACF (central alarm and control facility). Note: from a practical approach, a manual-off-auto switch must be provided, as such fans must be stopped automatically by a signal from a building FAS. The latter condition means that if a building is equipped with a 2 stage FAS, the automatic shutdown of the air moving fans may be performed upon actuation of the second stage.
2. ACentral Alarm and Control Facility (CACF)must be provided with means to actuate pressurization equipment (dampers and fans) in the exit stair serving storeys below the lowest exit level. This means that actuation of the smoke control equipment must be designed so as to actuate the smoke control dampers and fans automatically, upon a signal from the FAS (in a 2 stage system it could be done on the second stage). This also means that a manual-off-auto switch must be provided for each pressurization system to allow actuation of the pressurization equipment manually from the CACF.
3. Where a smoke venting (to aid fire fighters in venting each floor area to the outdoors) is provided by means of the parkade exhaust fans, such smoke venting equipment must be activated by a manual (from a manual switch) and an automatic (from a building FAS) means, and in a 2 stage FAS, an automatic activation of the smoke venting equipment may be provided on the second stage.
4. In Vancouver, the Vancouver Building By-Law (VBBL) mandates that all elevators must be automatically recalled to the recall level upon actuation of smoke detectors installed in the elevator lobby on each floor of the high building. The VBBL also mandates that all elevators be recalled upon a signal from the building FAS. This means that in a 2 stage system installed in a large building with a number of elevator lobbies, only elevators served by the lobby where a smoke detector is actuated must home automatically on the first stage (upon actuation of those smoke detectors). However, other elevators served by the lobbies where smoke detectors have not been actuated, don’t have to be recalled until a second stage “alarm signal” is initiated.
Similarly, if a flow switch or another fire alarm initiating device is actuated in a building all elevators must be recalled upon initiation of the second stage.
Electrical designers should also provide a fire alarm interface checklistreflecting the following aspects:
1. One common trouble signal from an emergency generator on the CACF or annunciator (if a generator is used as the emergency power supply for the FAS). Note: all specific trouble signals are located on the generator control panel.
2. One common trouble signal from the fire pump (all other specific trouble signals must be located on the control panel of the fire pump controller/transfer switch).
3. One common trouble signal from a heat tracing system installed on sprinkler and standpipe systems (all specific trouble signals must be located on the heat tracing system control panel).
4. One common trouble signal from a commercial kitchen fire suppression system (all specific trouble signals must be located on the fire suppression system tracing system control panel).
5. A trouble signal from a standpipe tamper switch on the FAS annunciator.
6. A separate trouble signal must be sent from the FAS to the central station if a tamper switch/electrical supervisory device of a sprinkler system is actuated.
7. A separate signal must be sent from the FAS to the fire department (via a central station) if a flow switch of a sprinkler system is actuated.
8. A signal must be sent to the fire department (via a central station) upon actuation of the first stage/alert signal in a 2 stage FAS.
9. Electrical supervision of a sprinkler system installed in service spaces must be provided on the FAS annunciator.
10. Electrical remote release of locked fire extinguisher cabinets must be provided for B1 occupancies.
11. Hold open devices on doors must be released by smoke detectors installed on such doors in locations conforming with ULC S524, or by a building FAS. Note: in a 2 stage FAS, such release of door holders could be provided upon actuation of the second stage.
12. Electromagnetic locks must be released upon a signal from the FAS. Note: in a 2 stage FAS, such release of electromagnetic locks could be provided upon actuation of the second stage.
And, finally, despite the fact thatsuch electrically connected life safety systems are designed by the electrical designers and installed by the electrical contractors, inspection and acceptance of these systems may be done by a variety of jurisdictional bodies: by fire inspection authorities, buildinginspection authorities, by electrical inspection departments or by a combination of all three of them.
Therefore, as usual, the appropriate AHJ should be consulted on the referenced subject.

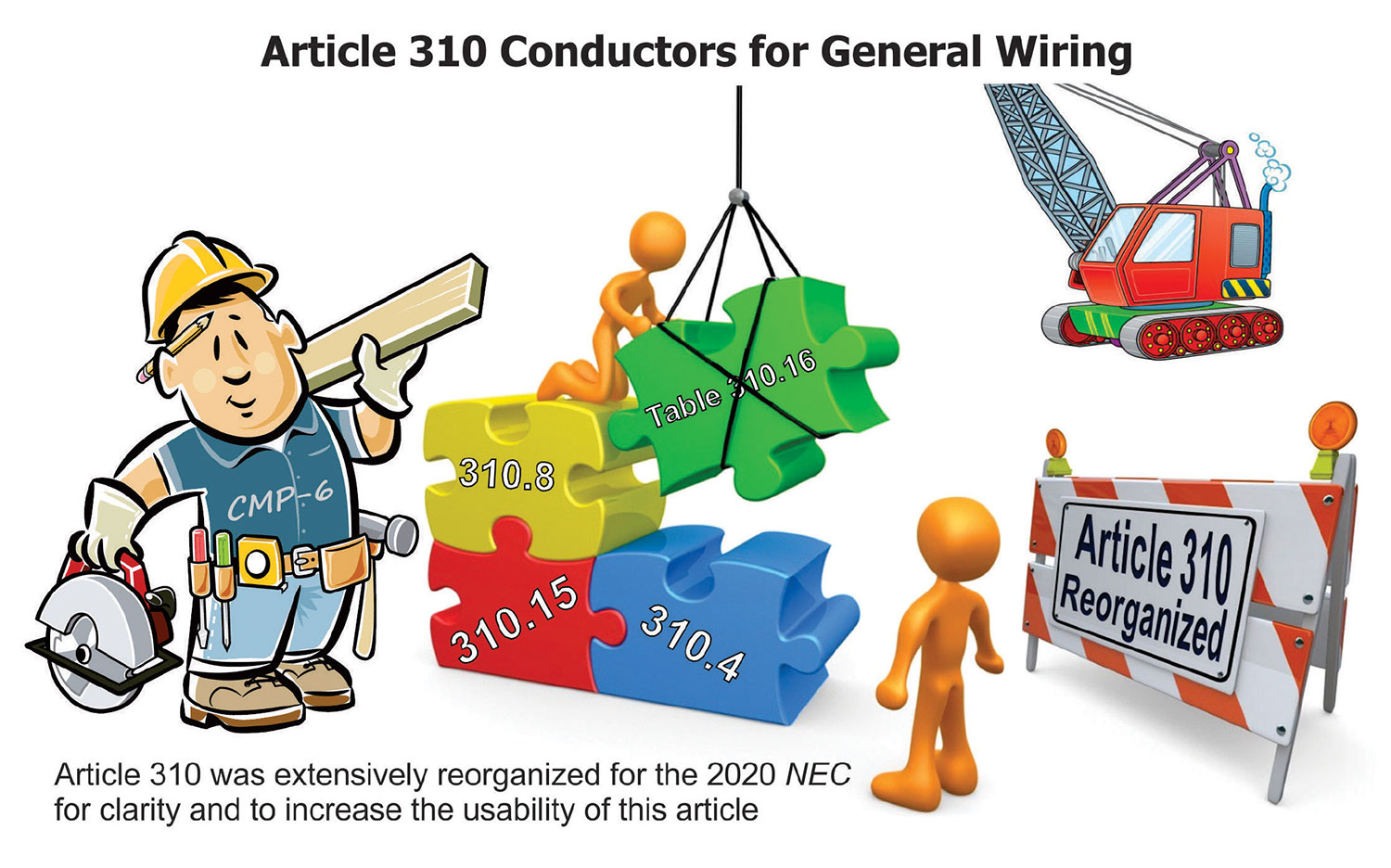
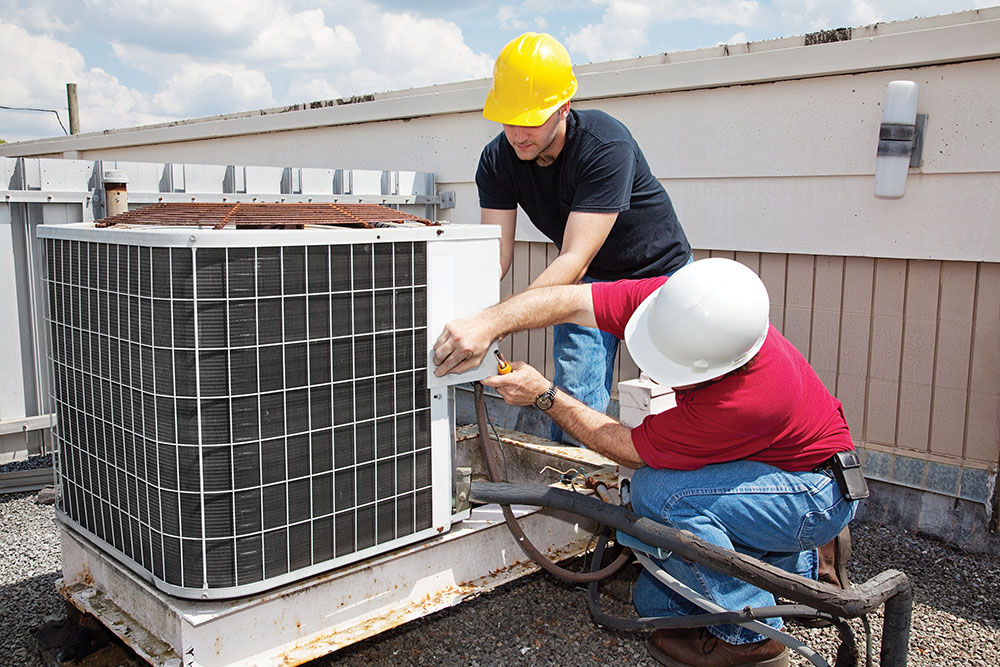

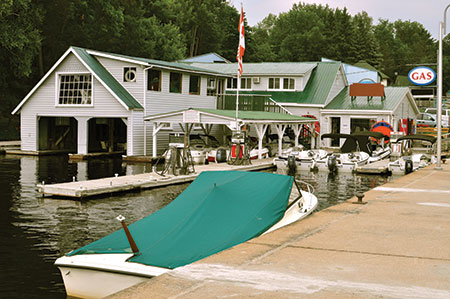


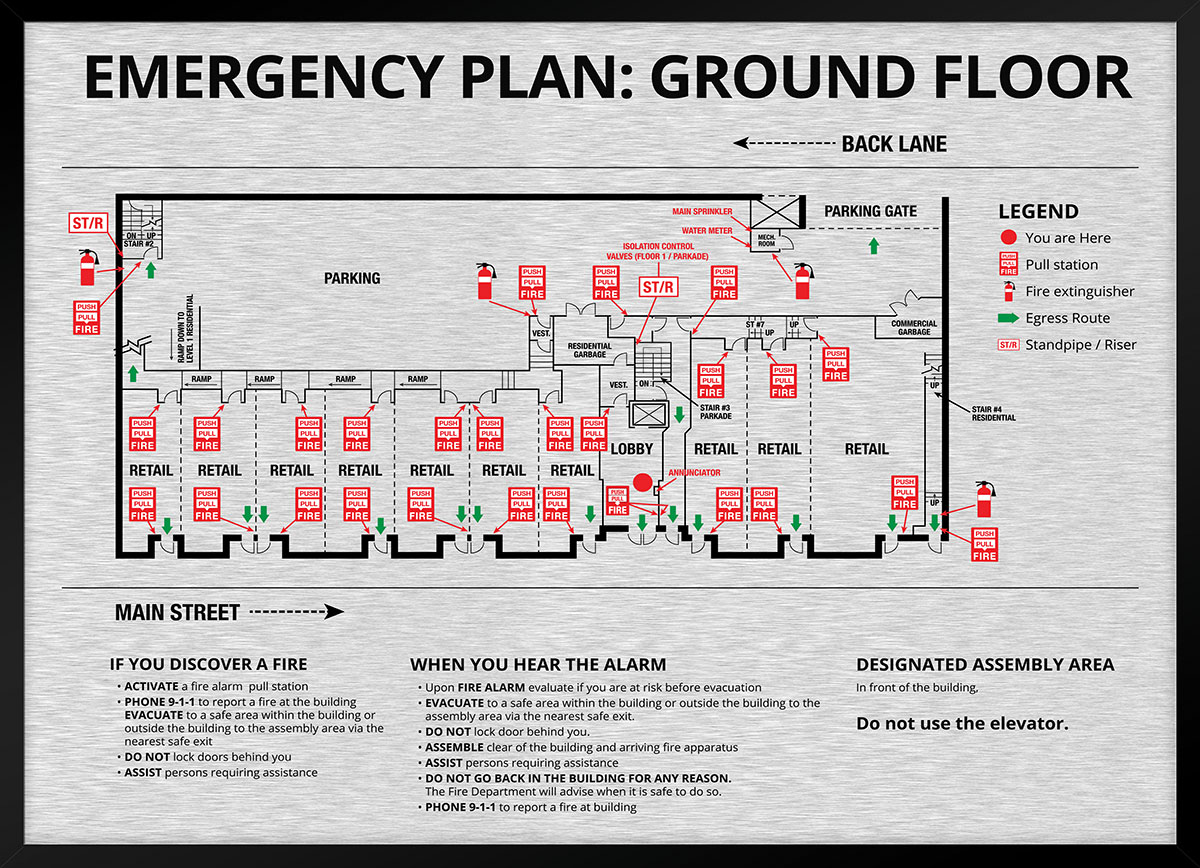
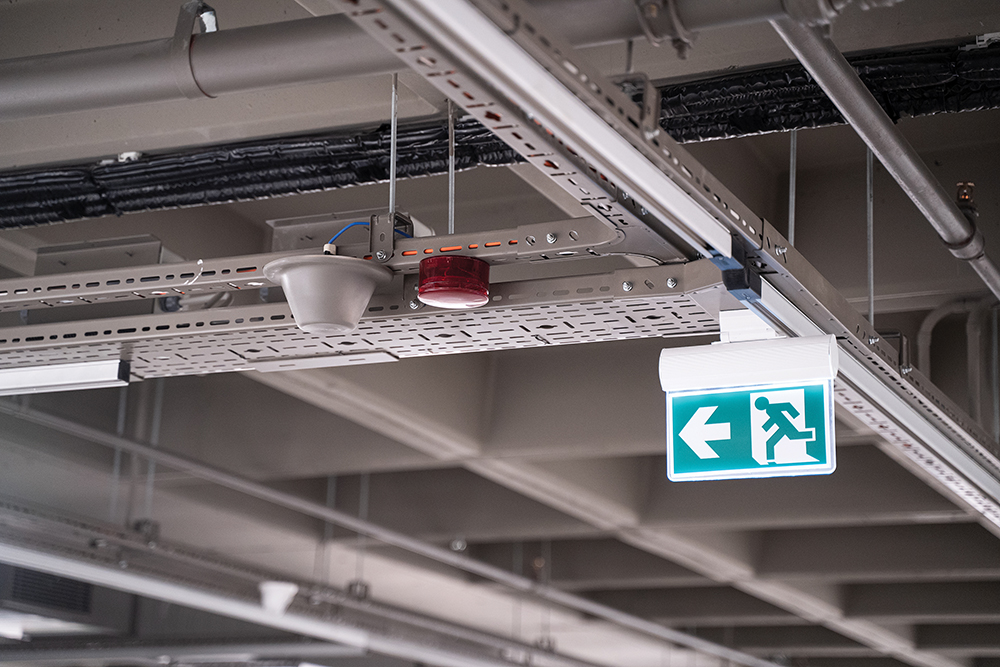
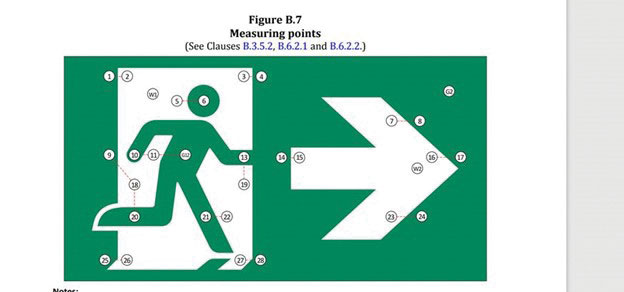
Find Us on Socials